 |
 |
 |
 |
 |
 |
 |
 |
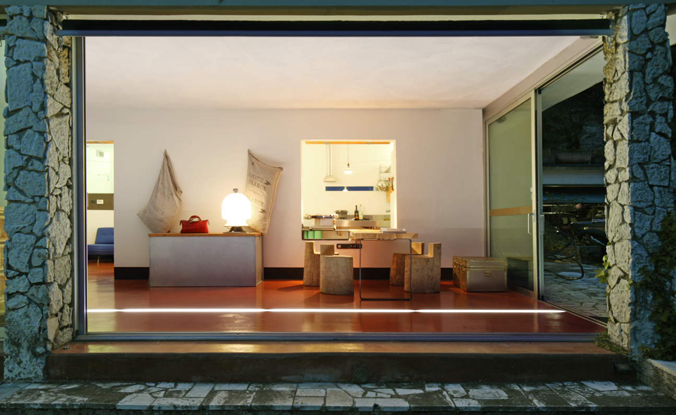 |
 |
 |
 |
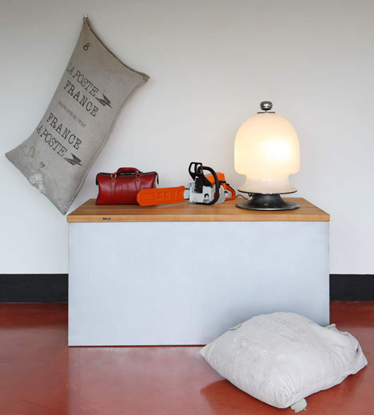 |
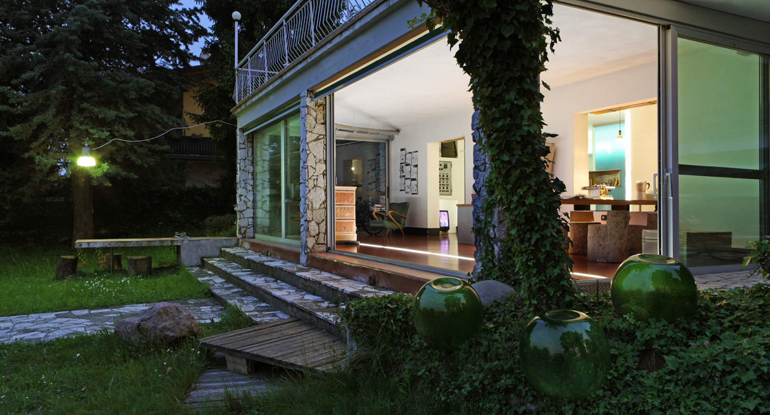 |
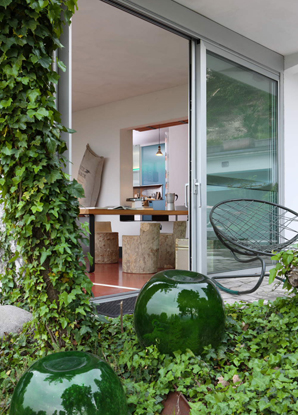 |
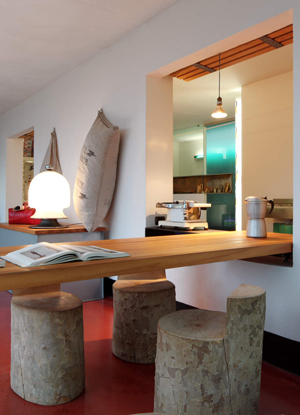 |
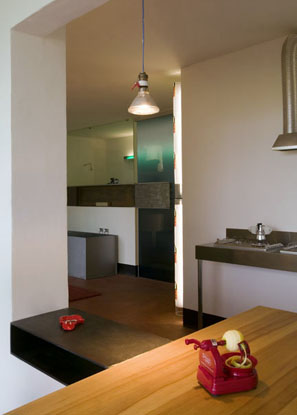 |
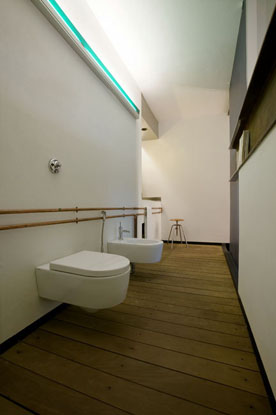 |
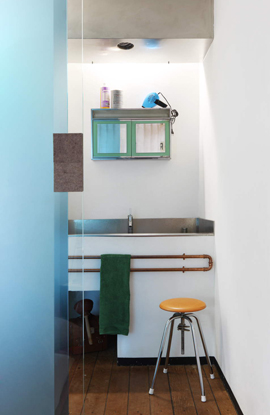 |
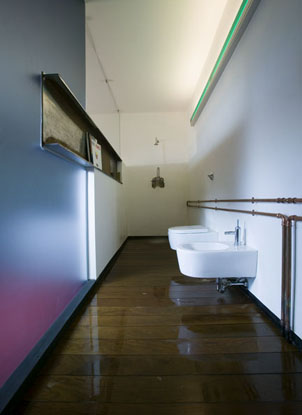 |
|
FERLIGA'S HOUSE - Raw house - Casa cruda 2003-04, main works and interiors, Garda lake, Italy. Photos by Alessandro Ruffini, Kristine Thiemann, Pasquale Formisano, Davide Lovatti. Published on Interni Panorama. |
||||||
| The interior design of the Ferliga house is based on the raw, timeless simplicity. The large glass surfaces dominate the oriental prospect, giving a view onto the green spaces and harbour, letting the light reverse itself in the two large living spaces. One is deeply contaminated by the outdoor surroundings, so much that it could startle or scare at the break of night. The other has a more intimate nature, in which it is possible to find an homely atmosphere, thanks to the connecting function it has with the bedrooms and the ultimate centre of this project: the bathroom. A large wall separates these spaces, acting as a filter thanks to a double empty space which exchanges colours and glances. The core of the spatial concept is the use of large objects and presences which impose rules and relations within the project, in order to help contemporary lines and imprints of the past coexist in harmony. The radiant floor heating is quartz resin raw concrete, the bathroom is 12cm raw lapacho’s wood slats inspired by the millenary boating vocation of the Garda lake. The 5mm black silicone joints camouflage the cracks of the shower drain while maintaining a perfectly homogeneous soil. The working surfaces of the kitchen and the large sink are stainless steel, designed to measure. The two rooms are shielded with respect to electromagnetic waves. The two large tables are sliding and made by waxed emblock, 6cm thick, resting on raw iron elements designed to measure. The project designed small perimeter interventions to external elevations, instead changing completely the internal structure of the former underground of the basement, laundry room and cellar. Core of the concept of space is the use of large objects / attendance. They dictate rules and relationships to the project, in order to make coexist imprints of the past and contemporary lines. A terracotta heater from the 1920s sets itself on the background of the Baldo Mountain. A cinematographic projector of the 1940s point towards imaginary enemies. An electric switch panel from the 1950s manages the entire internal and external lighting network. Family furniture of the 1930s interact equally with a 200 kg stone. The sofa is replaced by 4 cushions made from French postal sacks. A metre cube bath tub sits proudly dominating the space outside the water closet. A 2.45 metre long girder is the soap holder, protracting its 20 by 40 cm head into a tempered blue glass wall, creating an immediate visual relation between the most intimate part of the house and the exterior panoramic. Around the girder felt, rust and glass intertwine and melt into one another. All windows are in crude aluminium. The horizontally and vertically tilting square windows in the two bedrooms allude at enormous TV screens. A 9 metre long line of light is set into the floor of the living room, to highlight the dividing live between the a-functional space and the landscape. |
Le design d’interieur de la maison Ferliga est bâtie sur la simplicité crue qui est pas affectée par le temps. Les grands surfaces vitrées monopolisent le prospect occidental en offrant une visibilité vers le vert et la baie, en permettent à la lumière de remplir en profondeur a l’interieur des deux grands espaces communs. Le premier tellement contaminé par l’extérieur que l’usager en est déconcerté et même effrayé à la tombé de la nuit. L’autre plus intime, on lui retrouve une dimension plus familiale par sa fonction de passage vers les chambres et le vrai centre de la maison et du projet: la salle de bains. Un grand mur dépouillé les sépare et filtre par deux vides leur echange de couleurs et regards. Le projet profite des matériaux cru, non-traités et pas vernis, avec proprieté de durabilité et témoignage du temps. Le sol chauffante est en béton cru au quartz rouge, la salle de bain en bois lapacho cru en latte de 12 cm inspirées à la tradition nautique millénaire du lac de Garde. Les joins en silicone noir de 5mm camouflaient les fissures d’écoulement d’eau de la douche, en maintenant un sol parfaitement homogène. Les plans de travail de la cuisine et le grand lavabo sont en acier inox sur-mesure. Les chambres sont à l’abri des ondes magnétiques. Les deux grandes tables glissantes sont en emblock ciré 6cm, posé sur des éléments dessinés sur-mesure en fer cru. Le projet a apporté des petites interventions sur le périmètre externe, par contre il a révolutionné la distribution interne de l’ancienne cave avec la fonction de laundry. Noeud centrale de la conception des espaces est l’utilisation des grandes objets / présences. Ils dictent règles et rapports au projet afin de faire coexister empreintes du passé et lignes contemporaines. Un poêle à bois en terrecuite des années ’20 se découpe sur la ligne de l’horizon de la Montaigne Baldo. Un projecteur de cinema des années ’40 est pointé de façon menaçante envers des improbables ennemis. Un cadre électrique des années ’50 gère l’ensemble du système d’éclairage soit de l’interieur soit de l’extérieur. Meubles de familles des années ’30 dialoguent coté à coté avec une pierre / presse-papiers de 200kg. Le canapé est snobé par quartes grands coussins de la poste francaise. Une baignoire de un mètre cube d’eau en tôle de zinc, à l’interieur recouverte de bitume trône sans regret en dehors de la salle de bain. Une poutre-portesavon de deux cotés d’une longueur de 2,45 mètres montre sa tète 20x40cm coincée dans un surface de verre bleu recoupé d’un seul pièce. Elle crée une relation visuelle immédiate entre la zone plus intime de la maison et le paysage externe: autour d’elle feutre, rouille et verre jouent et se mélangent. Les fenêtres et portes-vitrées sont en aluminium nu, carrées et pivotantes (horizontale et verticale) dans les deux chambres. Elles rappellent des écrans télé démesurés. Une ligne de lumière de 9 mètres, coincé dans le sol du living-room, marque la frontière à dépasser pour se retrouver dans un langue d’espace fonctionnel que par rapport au paysage. |
Il design degli interni della casa Ferliga verte sulla cruda semplicità senza tempo. Le grandi superfici vetrate monopolizzano il prospetto occidentale dando una visibilità che ci proietta verso il verde e il golfo, permettendo alla luce di riversarsi profondamente dentro i due grandi spazi abitativi. Uno largamente contaminato dall'intorno esterno, tanto da spiazzare di primo acchito o impaurire al calare delle tenebre; l'altro di riflesso più intimo, in cui si ritrova una dimensione domestica grazie alla sua funzione distributiva verso le camere e verso il vero centro della casa e del progetto: il bagno. Un grande muro portante li separa, spoglio, filtrandone per mezzo di due grandi vuoti il loro scambio di colori e sguardi. Il progetto si avvale di materiali crudi non trattati e non rivestiti, con proprietà di sostenibilità nel tempo e di testimonianza del tempo. Il pavimento radiante é in cemento grezzo al quarzo, il bagno in legno lapacho non trattato, con doghe da 12cm ispirate alla vocazione nautica plurimillenaria del Garda. I giunti in silicone nero da 5mm mimetizzano le fessure di scarico della doccia mantenendo un suolo perfettamente omogeneo. Le superfici di lavoro della cucina e il grande lavabo sono in acciaio inox disegnati su misura. Le due camere sono schermate rispetto alle onde elettromagnetiche. I due grandi tavoli semi-mobili sono in massello emblock cerato, spessore 6cm, poggianti su elementi disegnati su misura in ferro grezzo. Il progetto ha apportato piccoli interventi perimetrali ai prospetti esterni, stravolgendo invece l'assetto interno dell'ex-scantinato con funzioni di lavanderia e cantina. Nodo centrale della concezione degli spazi é l'utilizzo di grandi oggetti / presenze che dettano regole e relazioni al progetto, al fine di far coesistere impronte del passato e linee contemporanee. Una stufa in terracotta a legna degli anni '20 si staglia sulla skyline del Monte Baldo. Un proiettore di un cinematografo degli anni '40 è minacciosamente puntato su improbabili nemici. Un quadro comandi elettrico degli anni '50 gestisce l'intero impianto illuminotecnico dello spazio abitativo interno ed esterno. Mobili di famiglia degli anni '30 dialogano alla pari con un masso/fermacarte da 200kg. Il divano é snobbato da quattro grandi cuscini ricavati da sacchi delle poste francesi. Una vasca da un metro cubo in lamiera zincata internamente catramata troneggia senza pudore fuori dal bagno. Una putrella-portasapone bifronte di 2,45 metri esibisce la sua testa 20x40cm incastonata in una vetrata temperata blu tagliata in un pezzo unico. Essa crea una relazione visiva immediata tra la zona più intima della casa e il paesaggio esterno: intorno ad essa feltro, ruggine e vetro giocano e si confondono. I serramenti sono in alluminio nudo. Le finestre quadrate a bilico verticale e orizzontale nelle due camere rimandano a schermi televisivi fuori scala. Una linea di luce di più di nove metri, incastonata nel pavimento del salone, marca la frontiera da varcare per ritrovarsi in un lembo di spazio a-funzionale se non rispetto al paesaggio. |
||||